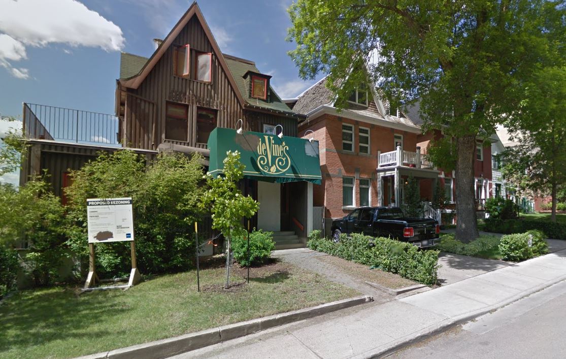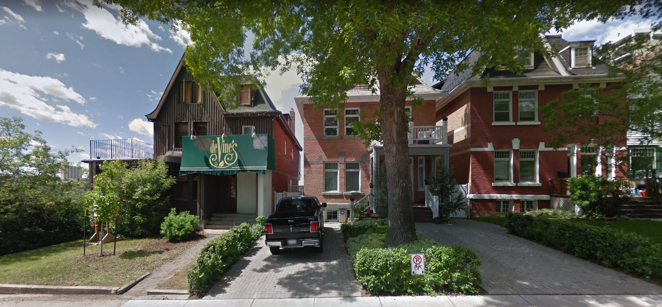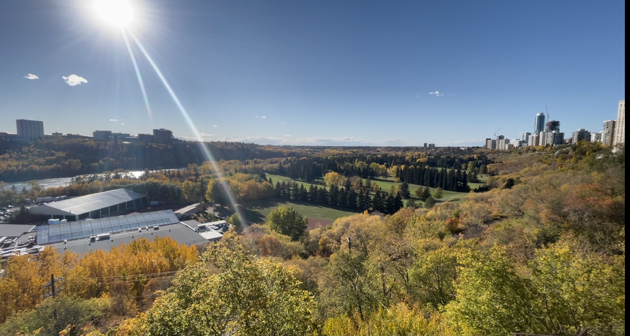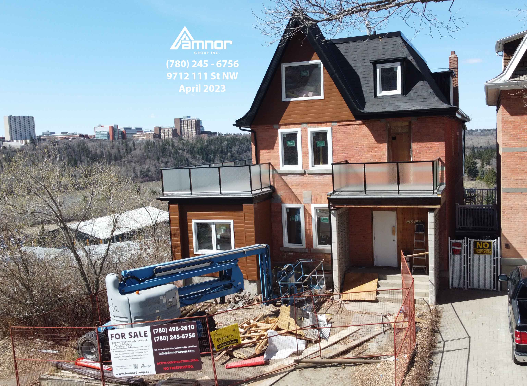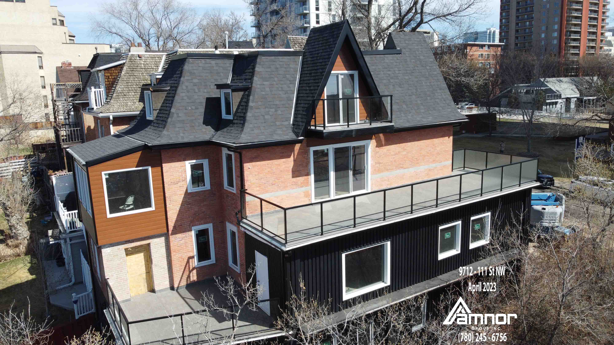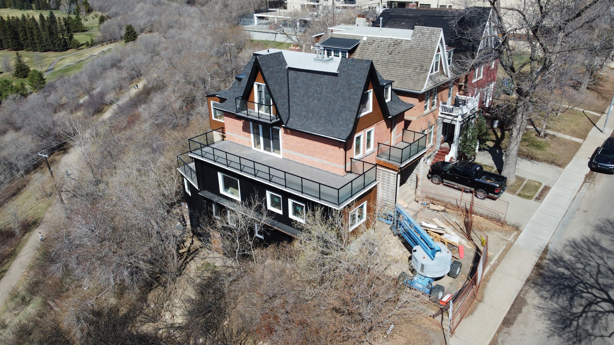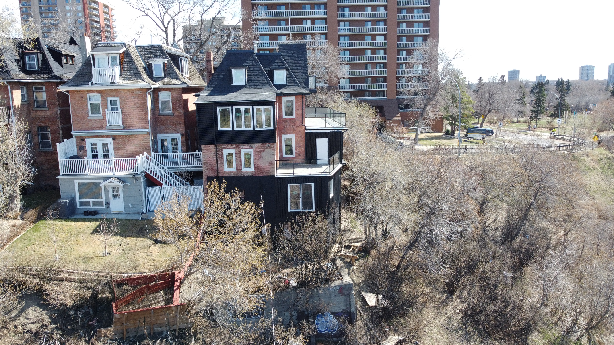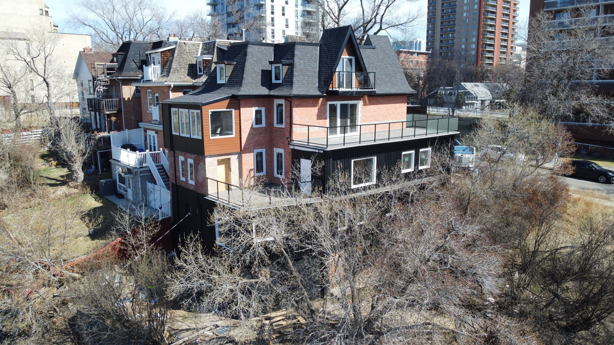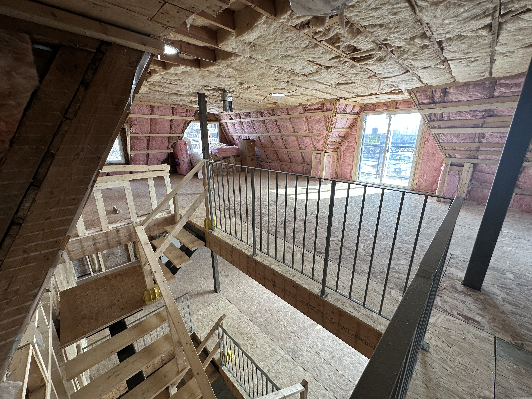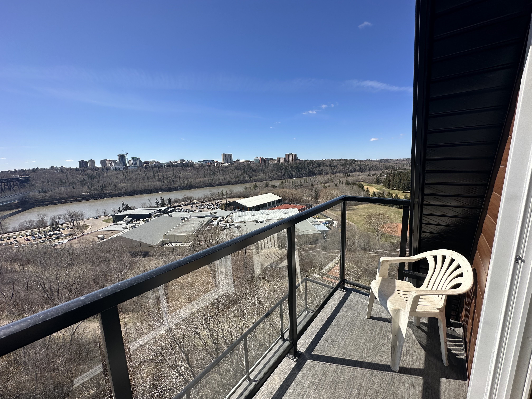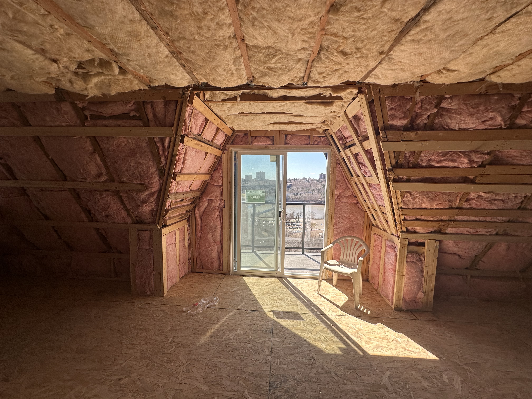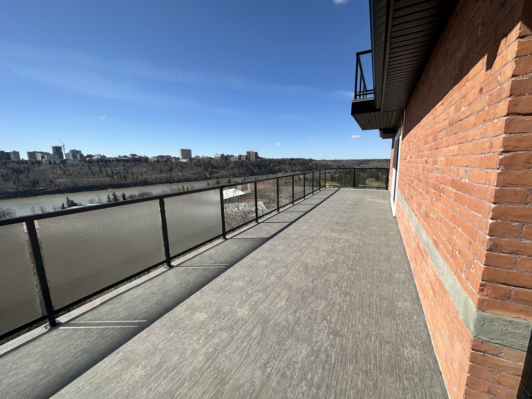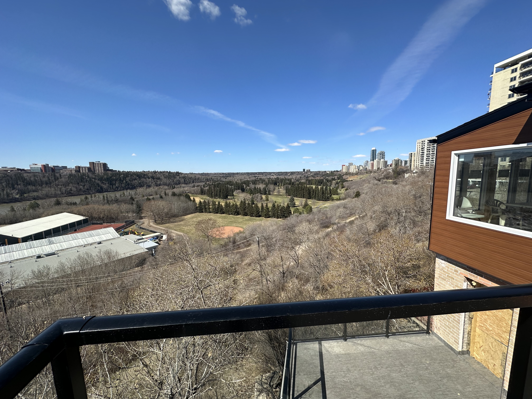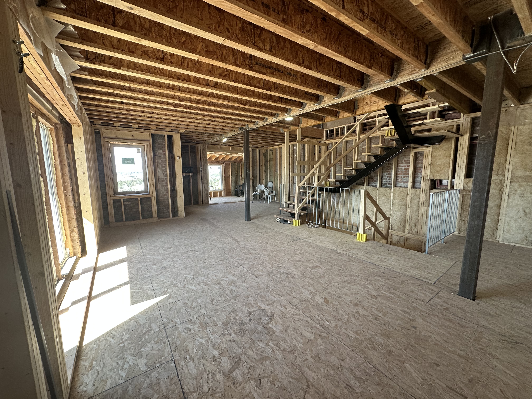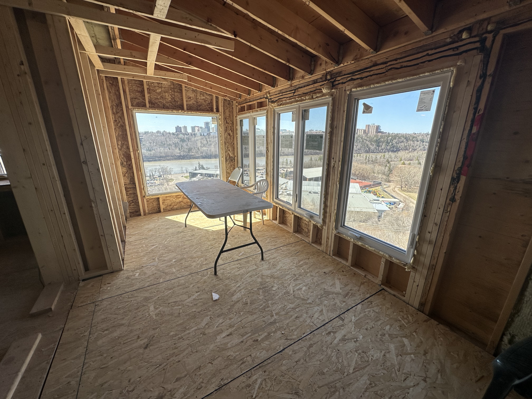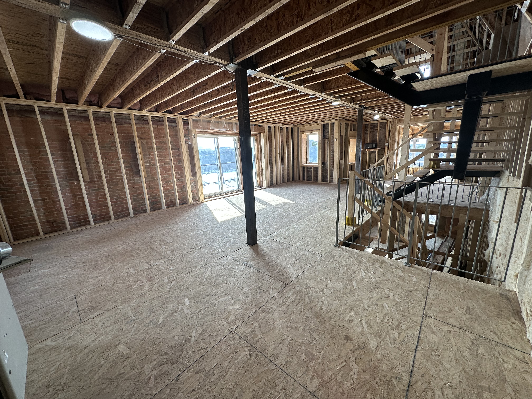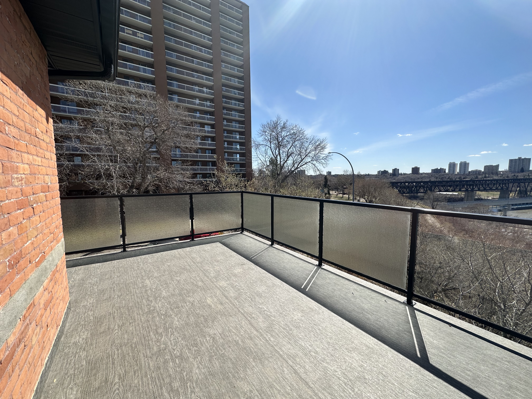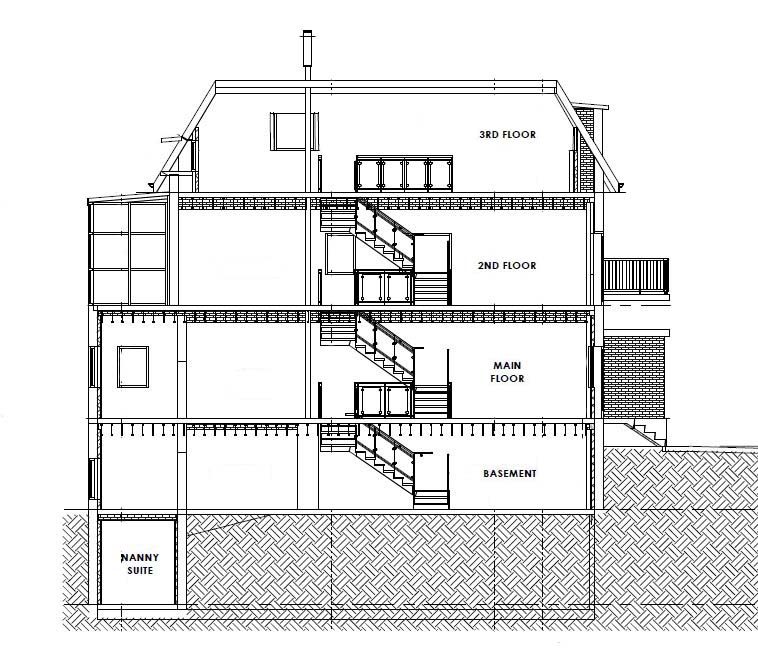Description
DeVine's Renovation is a historical building redevelopment in downtown Grandin. Originally built in 1908, formed part of "The Hill Houses" made of a bright, red brick exterior. Has since seen many Owners and previously home to DeVine's Restaurant.
ZONING
allows for both commercial and residential uses. Including: office, multi-residence, eating establishments, personal service shops, child care services, etc. The Oliver Area Development Plan 1) encourages retention and reuse of the many historic buildings in the area, 2) provides opportunity to convert to low intensity commercial uses, and 3) limits the height of new residential to preserve sight lines of the River Valley.
THOROUGH RENOVATION
including new clearspan wood and steel structure, foundation, and elevator pit. Exterior restoration to include new shingles, refurbished brick, glass doors and windows. Two new furnaces for dual-climate control. To be completed to shell with base rough-ins.
This property is NOT historically designated, allowing the Owner freedom for improvements and renovations.
Property Details
- ZoningDC1.1005 (Commercial and Residential Uses)
- Year Built (Renovated)1908 (2021 - in progress)
- 2024 Taxes$9,882
- Size5,329 SqFt
Available Space
Newly Renovated Historic Building
View Brochure- Space Available5,329SqFt
- Op CostTBD
- Space TypeRetail/Office/Residential
- Tax Cost$9,882 (2024)
All Downloads
Zoning - DeVine's Renovation - 9712 111 St
Updated on 30 Aug 2022
Architectural Drawings
Updated on 30 Aug 2022
Flyer 9712 111 St NW
Updated on 04 May 2023
